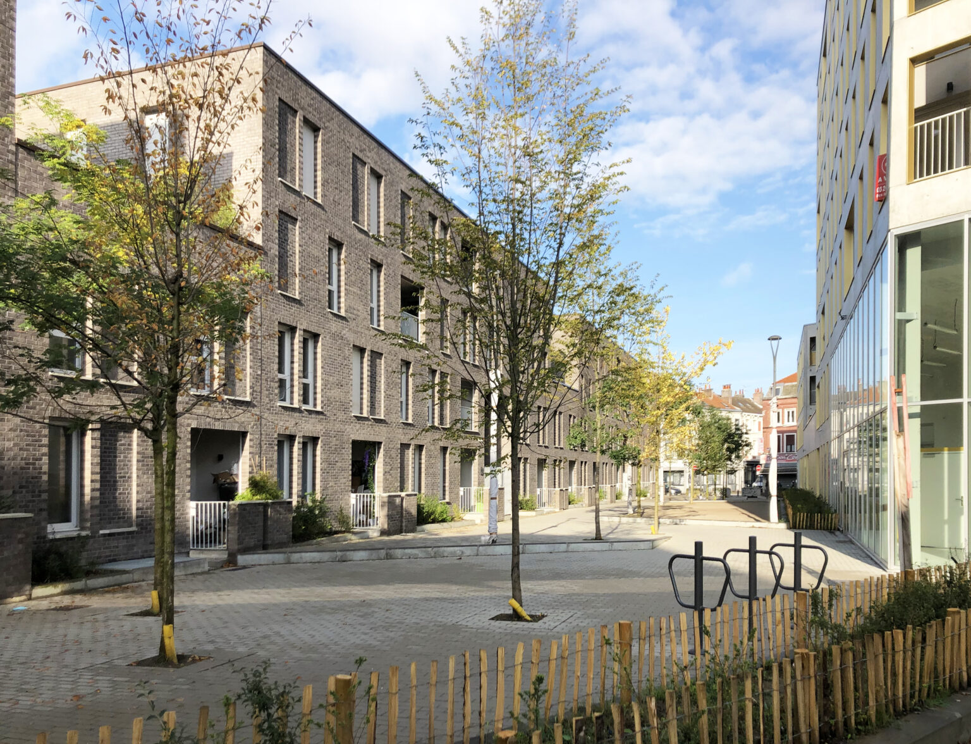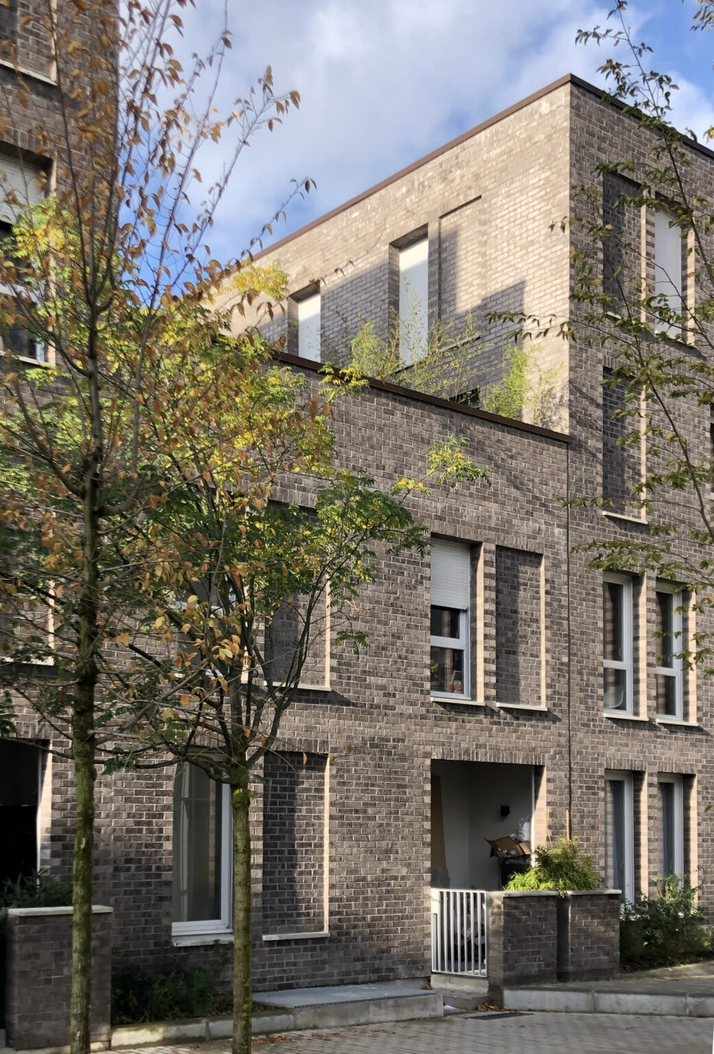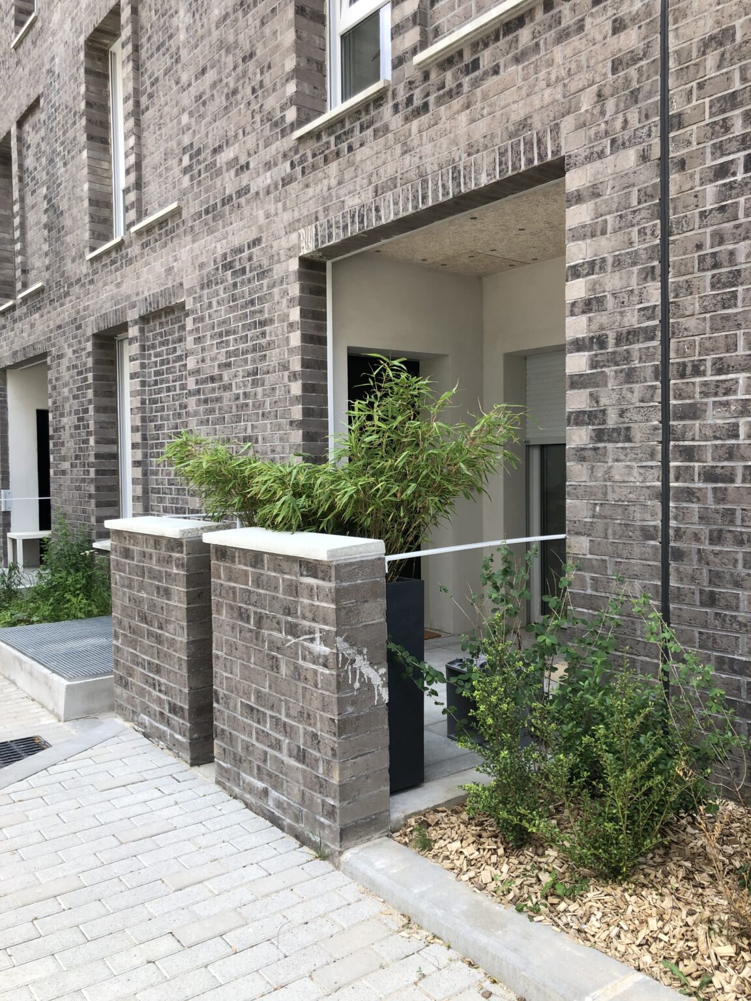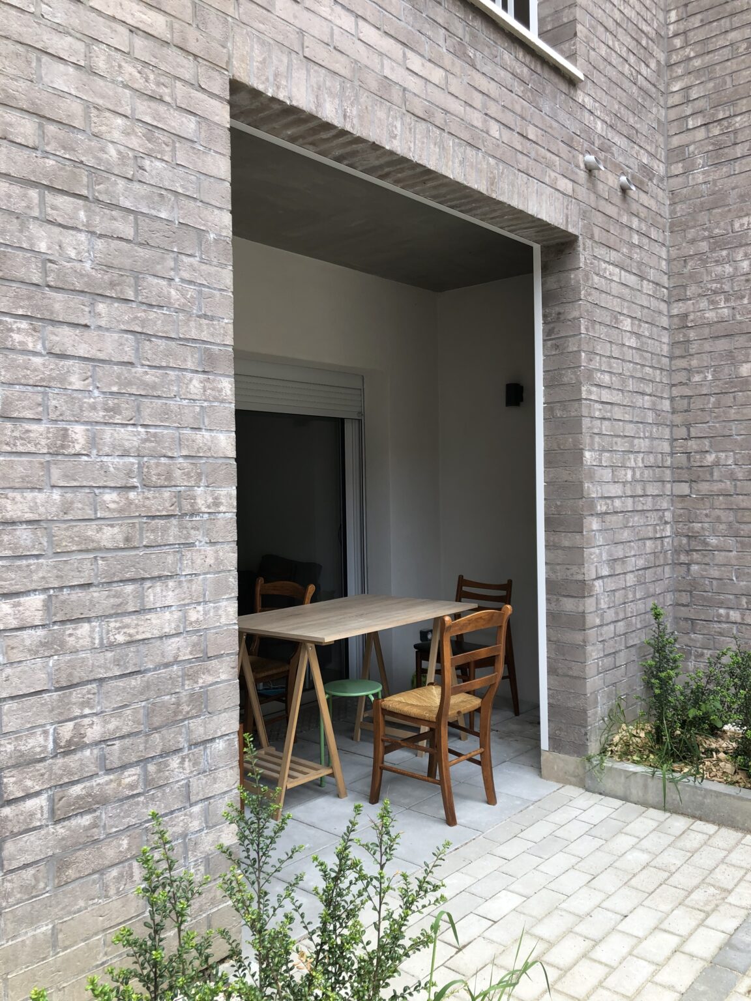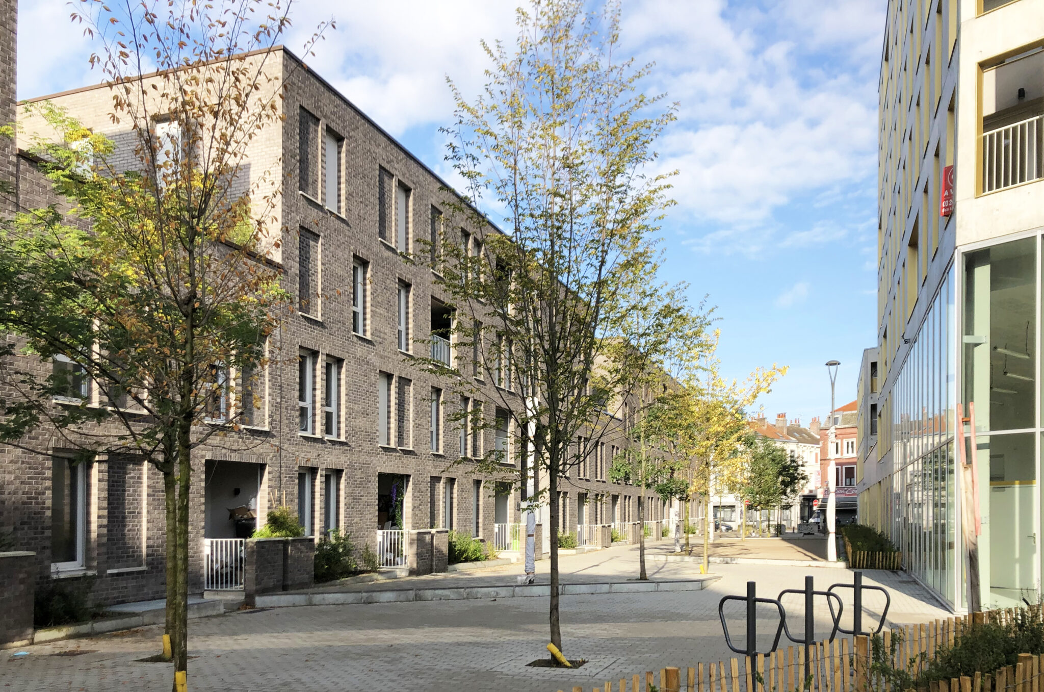
ART'MONY
Lille (59) - France
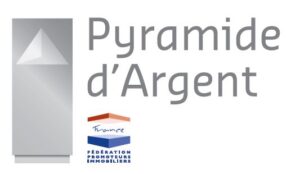
Construction of 109 homeownership housing units in Lille
The ART’MONY project is located in Wazemmes, Lille, in a neighborhood undergoing significant transformation, on the site of a former garage. The urban project involves dividing this industrial block into several smaller parcels at a domestic scale.
The subdivision of the block is based on the creation of two 17 meters wide axes and a public space, a 13.50 meters wide planted walkway. The programming of the latter has been developed in collaboration with the residents.
This road layout defines 5 blocks, each unique in their position within the neighborhood. They are characterized by a blend of different typomorphologies: individual, intermediate, or collective housing, either attached or superimposed. The constructions have varying heights ranging from 2 to 7 stories.
